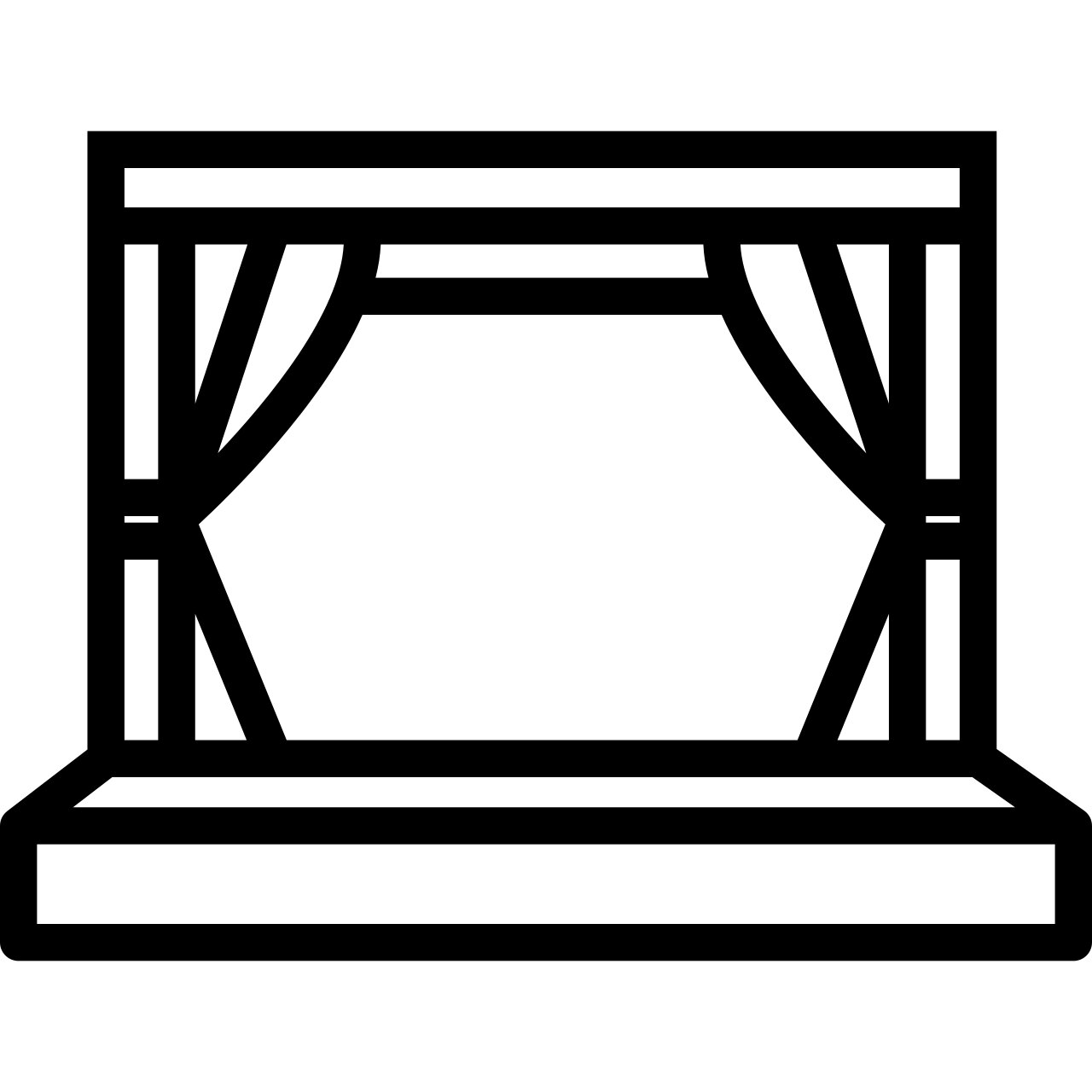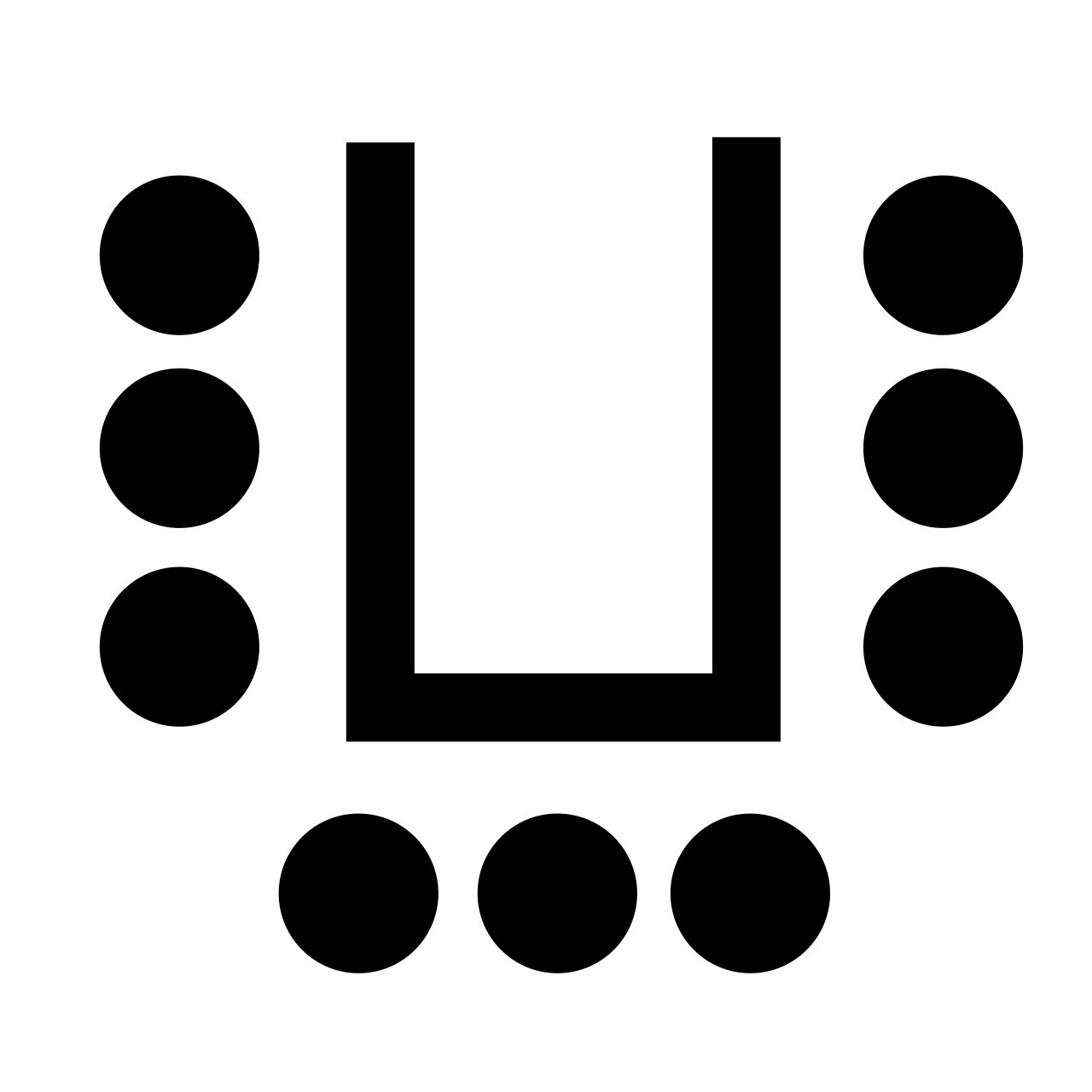あらゆるイベントの本質を捉えるための照明付きで刺激的なスペース。The Studio、The Stoop、The Atrium の詳細については、お問い合わせください。プライベートなバーから高くそびえる天井まで、各スペースは順応性と柔軟性に富んでおり、グループがすばらしい 1 日を過ごすのに最適です。
型やしきたりに捉われることない自由なスタイルのイベントには、ぜひ、The Garden をご利用ください。
あらゆるイベントの本質を捉えるための照明付きで刺激的なスペース。The Studio、The Stoop、The Atrium の詳細については、お問い合わせください。プライベートなバーから高くそびえる天井まで、各スペースは順応性と柔軟性に富んでおり、グループがすばらしい 1 日を過ごすのに最適です。
型やしきたりに捉われることない自由なスタイルのイベントには、ぜひ、The Garden をご利用ください。
A high-ceilinged event space for dining plans large and small, our second floor event space is flooded with natural light and an able host for wedding receptions, full moon parties or anything you might need a big room for.
モジュール式であらゆる場面にぴったりな 2 階の会議室には、掃き出し窓が設置されており、ワークショップや特別なイベントでご利用いただけるデモキッチンを完備しております。
The Stoop is a generous pre-and post function space, featuring natural light and its very own full bar.
都会の中の庭園。温室をイメージしたこのスペースでは、ご友人やご家族にインドアとアウトドアの両方をお楽しみいただけます。両面にある屋内暖炉、全面天窓の天井、アーティストの Stan Bitters のオリジナル作品が、アメリカ松の壁とさまざまな観葉植物と調和しています。大小のグループ向けのコミューナル座席が特徴的で、皆で集まりくつろいだり、ちょっとした祝福にぴったりな、暖かく居心地のよいスペースです。
| ご宴会場名 |
 ボードルーム
ボードルーム
|
スクール |
 円卓
円卓
|
立食 |
 シアター
シアター
|
 コの字
コの字
|
|
|---|---|---|---|---|---|---|---|
| アトリウム 2650 sq. ft. | 92 | 80 | 160 | 200 | 250 | 76 | |
| The Studio 1674 sq. ft. | 52 | 60 | 100 | 150 | 120 | 42 | |
| The Stoop 1930 sq. ft. | 100 | 150 | |||||
| The Boardroom 237.5 sq. ft. 19’L x 12.5’W | 10 | ||||||
| The Garden | 50 |