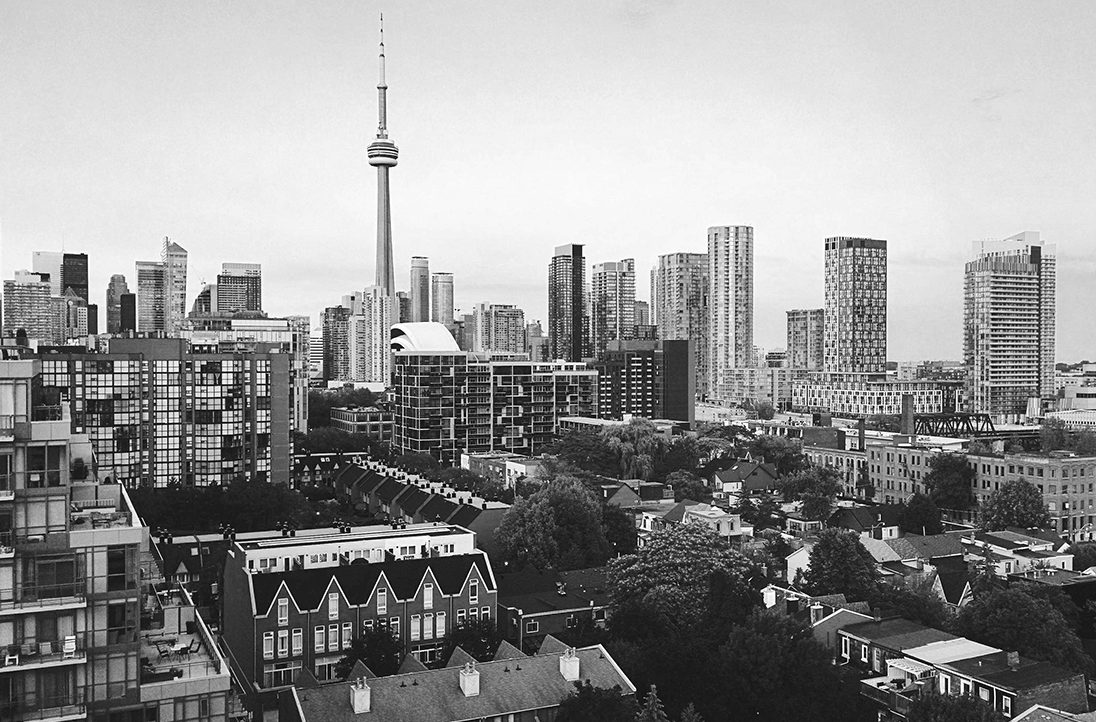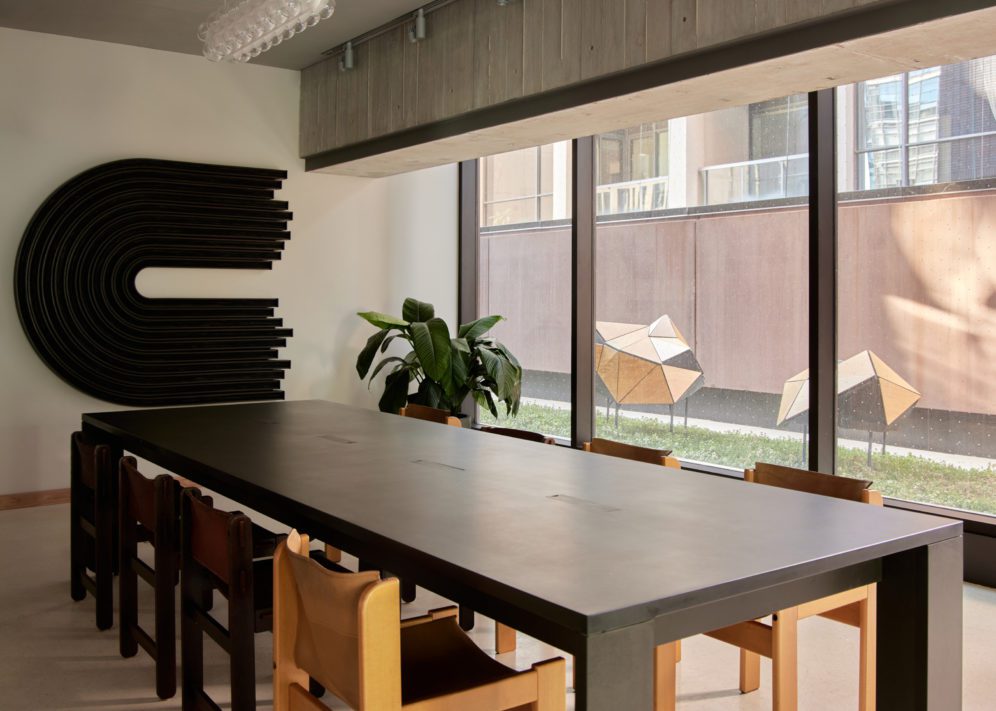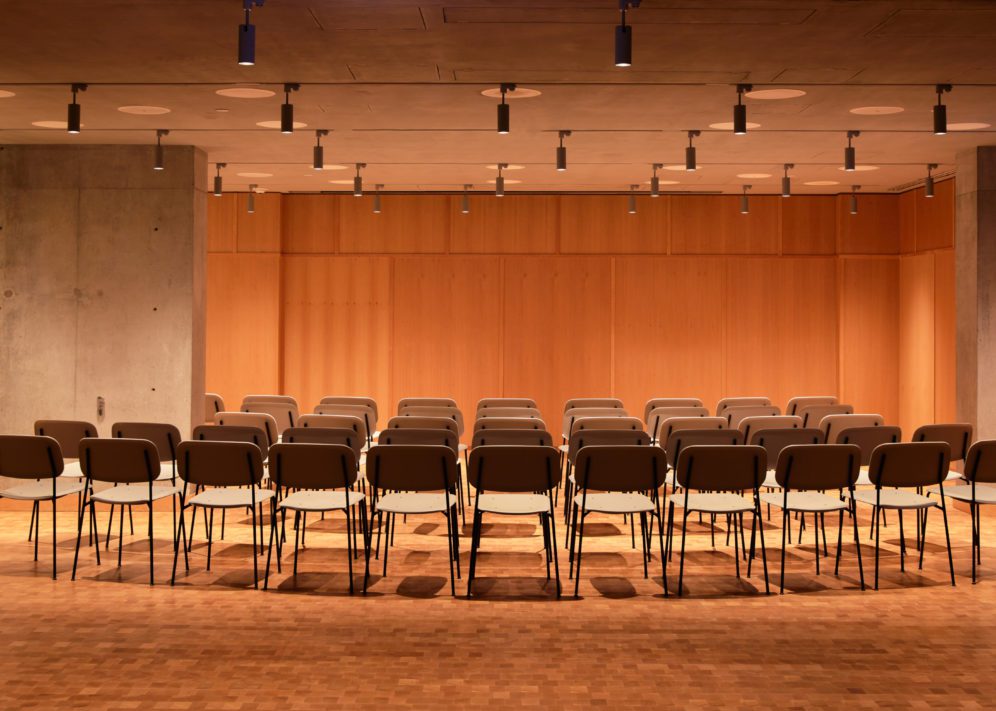日当たりが良く、開放的で、ご想像に合わせてあらゆる用途にご利用いただけます。Flow、Form、Interspace の詳細につきましては、当ホテルまでお問合せください。最先端の音響設備から近隣地区の絵にかいたような緑地の美しい景色まで、各部屋は順応性と柔軟性に優れ、グループですばらしい 1 日を過ごすための設備が整っています。
宴会場名と概要
Flow
384 sq. ft. with immediate views and access to all the energy of our lobby. Flow not only allows for fresh air and room to enjoy it, but has immediate connection to all of our public places for those looking to create movement and easy access for their teams and guests. Flow is a great meeting space with park views and the unique ability to bring the outdoors in.
Form
834 sq. ft. of private space perched above the energy of our lobby. Enjoy a space made for meeting, hosting, gathering and bringing people together with park views, ample light, and the capability to open up and connect with our second event space, Flow. Form offers the quiet, private space for those who need it or the large gathering area and quick access to our entrance, lobby and restaurant for those with a more public affair in mind
Interspace
1352 sq. ft. (1923 sq. ft. with pre-function) of blank canvas and state of the art acoustics to own any moment. Fill the floor with friends, family, guests or teams of teams as Interspace allows a total takeover of our lower level. This private space offers full malleable control to turn any dream into reality. This open sprawl is wrapped in warmth for full autonomy with extra room for pre-reception bars, welcome mats, red carpets and more. Additionally, Interspace offers private washrooms, coat check and the privacy to share moments big and small exclusively with your guests and group.
収容人数
| ご宴会場名 |
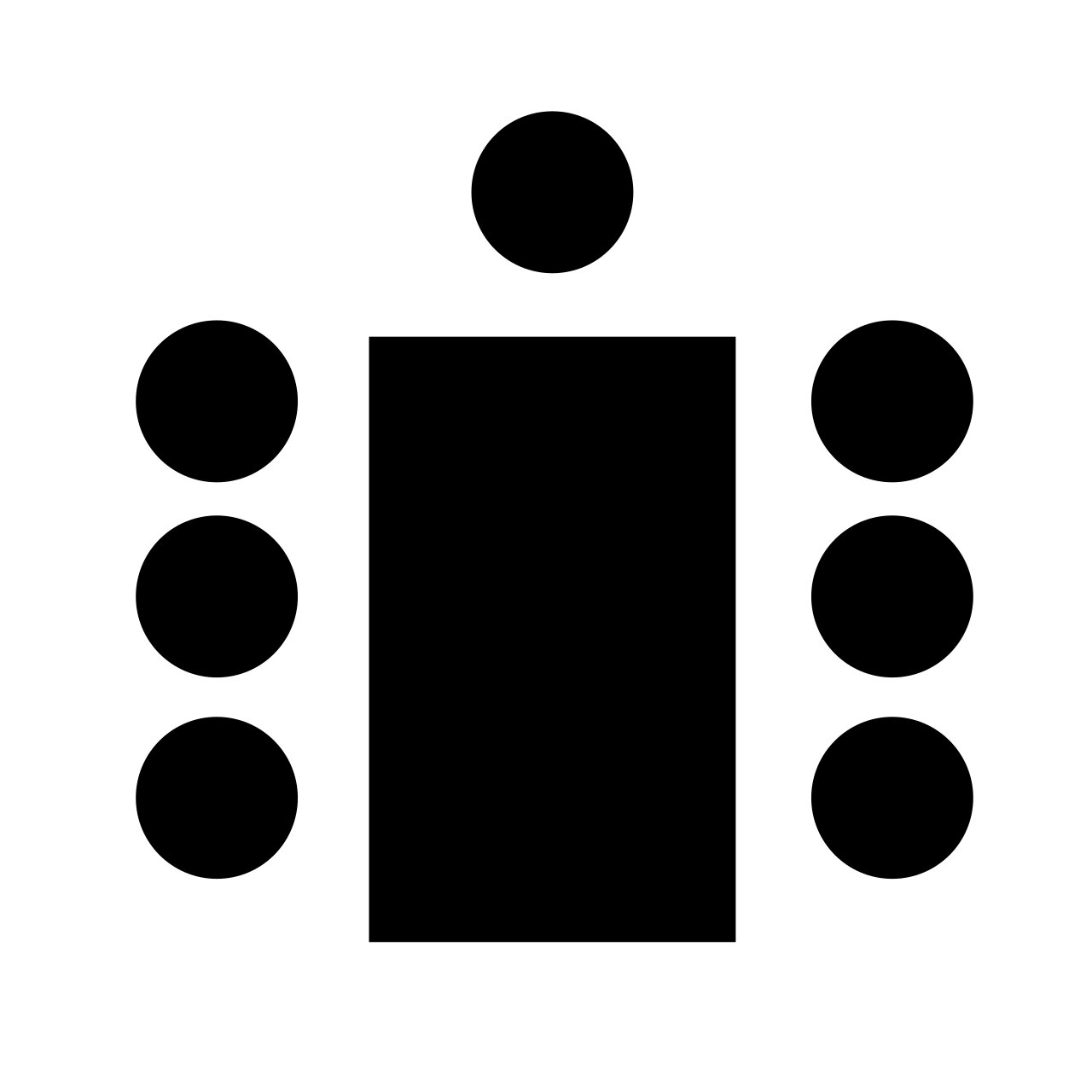 ボードルーム
ボードルーム
|
 Crescent
Crescent
|
 円卓
円卓
|
立食 |
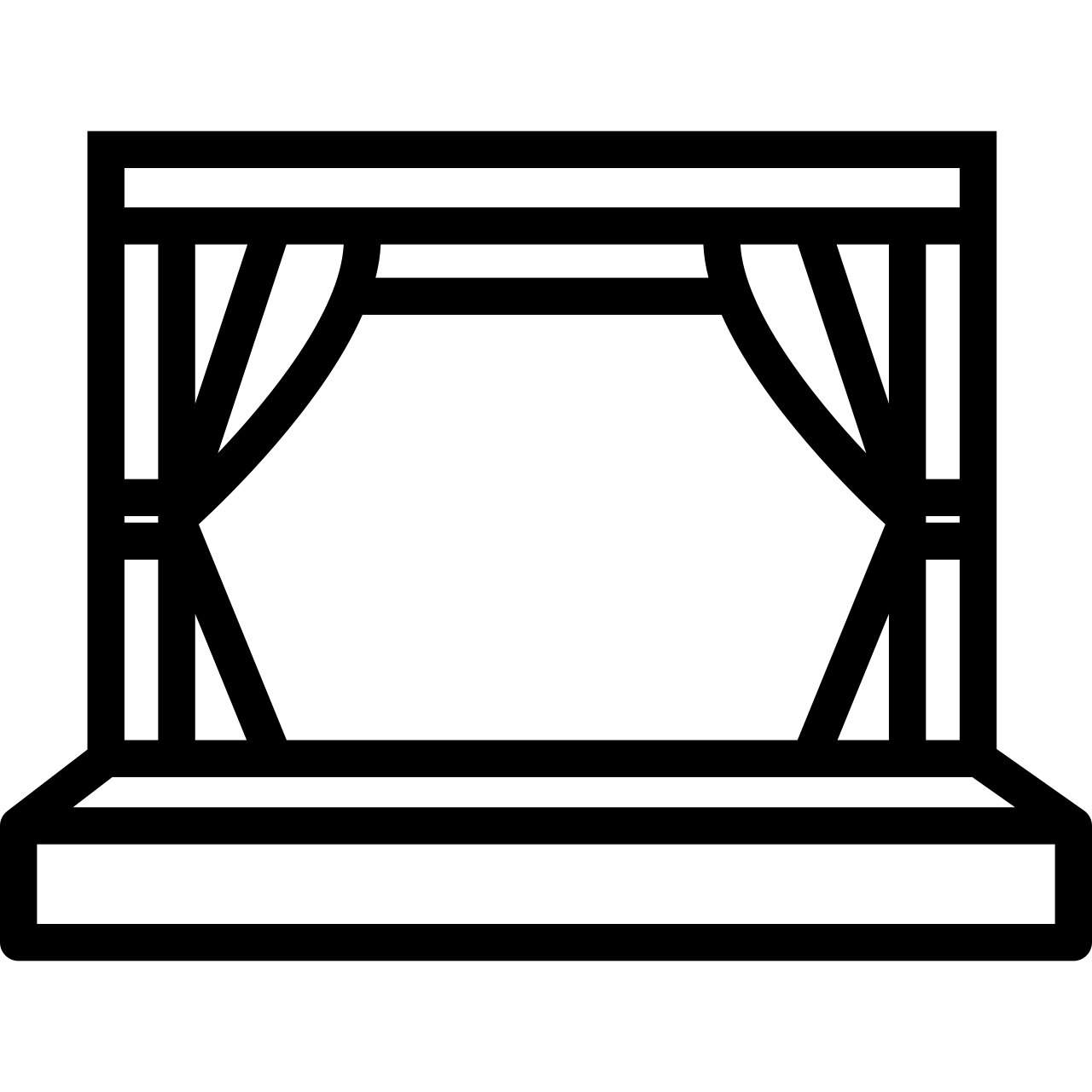 シアター
シアター
|
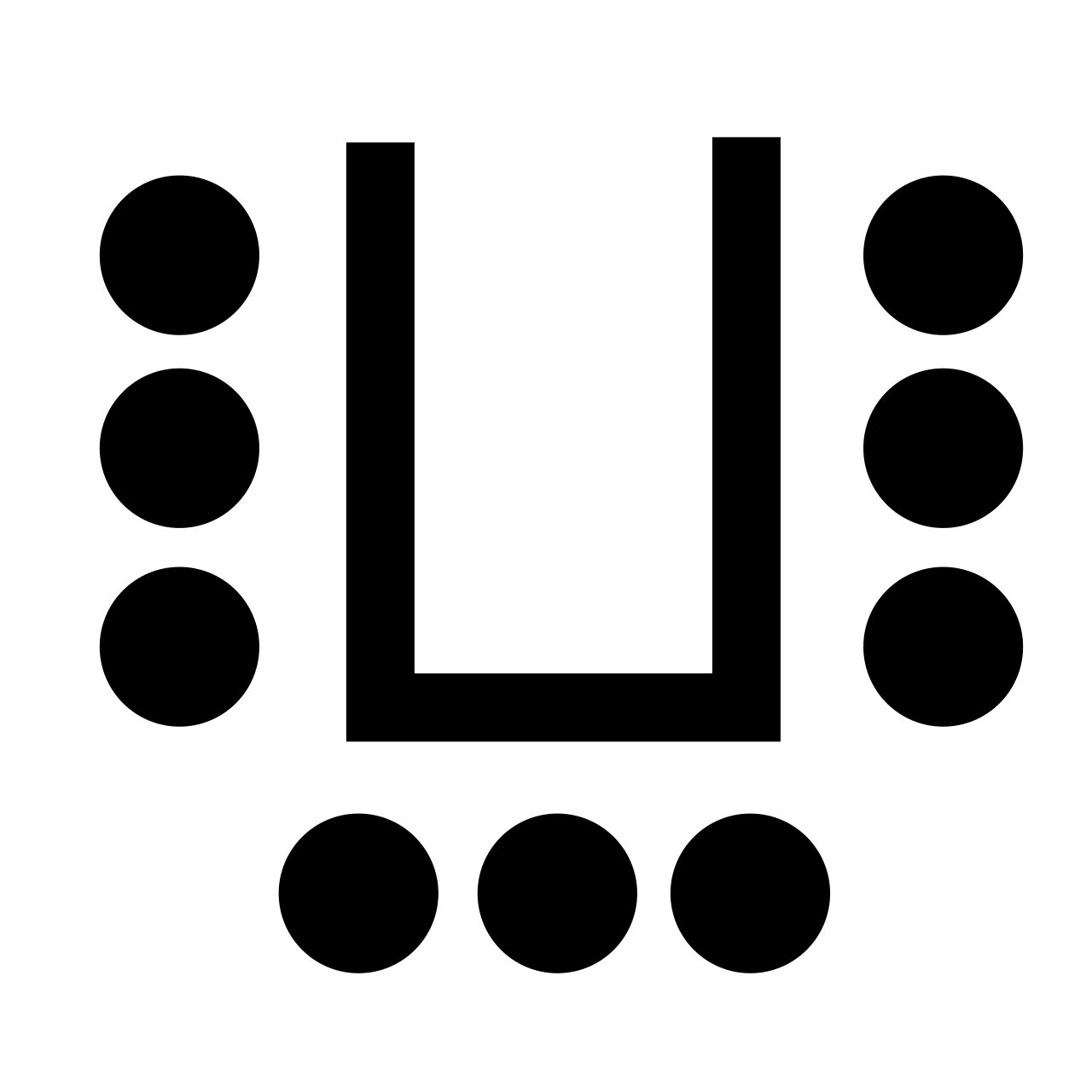 コの字
コの字
|
|
|---|---|---|---|---|---|---|---|
| Flow 384 sq. ft. | 14 | ||||||
| Form 834 sq. ft. | 22 | 24 | 40 | 60 | 40 | 20 | |
| Interspace 1352 sq. ft. | 40 | 60 | 80 | 120 | 100 | 32 |
